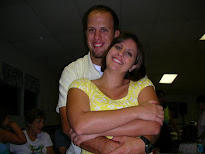Since we found out we were having a baby William and I have been thinking and slowly looking for a new home. At the end of February we found the house we were looking for. It is a “Fix er upper!” with a pool @ the right price! So let me stop here and say, “Yes we ARE crazy trying to fix a house up to move in to BEFORE we add a set of TRIPLETS arrive!” But hey who doesn’t LOVE a challenge!
We closed in April and celebrated with our first swim in our new pool!



Here is our new home! We are so excited! I know it’s not too much to look at now, but we have BIG plans for her! There are so many funny parts of the look of this house starting with the LIONS!

Here is a QUICK tour of the house… be sure to note ALL the wood paneling ( I will post a current picture of what has changed as we (code for William since I can’t really do anything) have been working on the house. William has been working on the house every free moment, after work and every weekend.

The front door-the gated door screen thing will be leaving as soon as we are done working, but it makes a GREAT baby gate!
The front entry way (what you see when you walk in the door)


Unfortunately we would have had to sand ALL the paneling in order to paint it. We decided to go with a form plaster.
 The living room
The living room
The Kitchen





The O.K. Corral Doors in the kitchen going into the hallway! We have since taken them down Willie misses running through them and laughing.
Here is what the kitchen, dining, and entry way look like now. We cut a hole in the wall and closed in the 2nd doorway going into the playroom. And placed the cabinets on the wall we took down on the new area where we closed in the door.





The hallway between the kitchen and living room.
Willie’s Room



Thus far we pulled up the floor 
The Triplets Room



We also pulled the floor and moldings down in this room as well.
The Children’s bathroom/ Guest Bath



The Master Bedroom, Closet, & Bath
 The window to the right is gone and now there is a set of French doors. Unfortunately I don’t have a pic of them. But here is some demo pics, who doesn’t love some demo?!
The window to the right is gone and now there is a set of French doors. Unfortunately I don’t have a pic of them. But here is some demo pics, who doesn’t love some demo?!






Master Bath
( I am sure you are LOVING ALL the mirrors!)




The Master closet (the picture is NOT deceiving it REALLY that small)
The Playroom



The Laundry Room


The Back Patio, Backyard, & Shed



Right now William has been working in the kitchen redoing the cabinets so far he has sanded everything that is wood in the house and sanded the cabinets. He is almost done I can’t wait to see the whole kitchen put together!
Our goal is to be moved into the house by June 10 so we will see! I will try to keep the blog up to date as we continue to make progress on the house.











































































